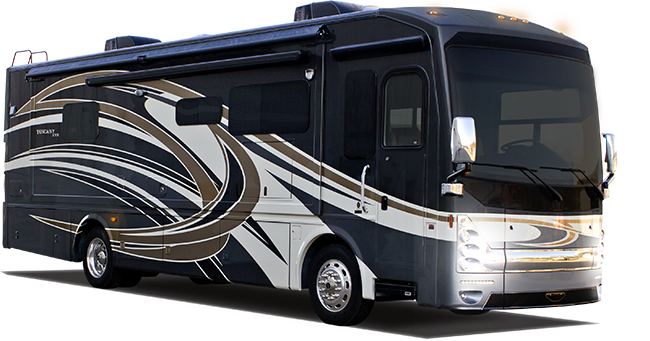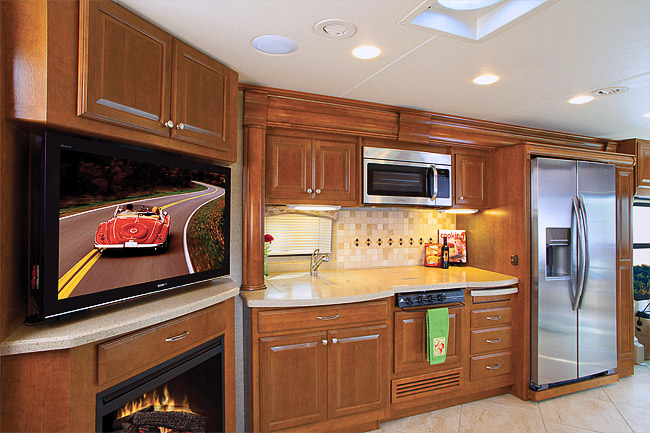
The Thor Tuscany class A diesel motorhome offers incredible, luxury living to RVers who desire a truly comfortable life on the road. It ranges between 34′ and 40′ in length and is built on a Freightliner XCR chassis that’s pushed by a 360-HP diesel engine. From full pass-thru basement storage to full king sized beds the Thor Tuscany has much to offer. Read our Tuscany review to learn more about what this motorhome has to offer.

Features:
- 360 HP Cummins 6.7L ISB Turbo Diesel Engine
- Heavy Duty Allison 3000 Transmission
- 22.5″ 275/70R Tires
- Dual 13.5 BTU w/ Two Heat Pumps
- Expandable L-Shape Sofas
- Built-in Fireplaces
- 20″ x 20″ Porcelain Tile
- King Beds
- Residential Refrigerators
- Exterior Entertainment System (Optional)
- Residential Stackable Washer & Dryer (Optional)
Tuscany is offered in 4 different floorplans. Check out our snapshot of each one below to see which one might work for you.
Thor Tuscany XTE 34ST
This 35′ floorplan offers a 91 gallon fresh water tank and 51 gallon gray and black water tanks. At the rear of the RV is a king sized bed that’s located in a slide next to a wardrobe and washer/dryer. Across from the bed is a 32″ LED TV and a dresser that’s located in a slide that run along the length of the RV. This slide also holds a 23 cubic foot residential refrigerator, the range, sink, and a sofa bed with a 60″x80″ sleeping area. The bathroom is super sized and includes a 42″x30″ shower. Situated on the wall that separates the bathroom from the living area is a 42″ TV that makes watching your favorite shows exciting. Behind the driver’s seat is a U-shaped dinette that transforms into a 40″x70″ sleeping area.
Thor Tuscany XTE 36MQ
The 36MQ is 37′ long. It includes 4 slides. One holds the king sized bed in the rear bedroom; a second houses a 32″ LED TV and dresser in the bedroom; a third is located behind the driver’s seat and holds the entire kitchen; and the fourth is located on the passenger’s side and includes a buffet dinette and an expanding sofa with an air bed. This air bed expands to 39″x75″ sleeping area. One of the best features of this floorplan is the fact that the bathroom and shower are separate, which improves the overall usability of the unit. If you love kicking back and relaxing with a glass of wine, you’ll appreciate the 40″ LED TV that’s located above a fireplace.
Thor Tuscany XTE 40EX
This floorplan is a great choice for those who plan to have guests over or entertain frequently. It features a half bathroom located between the bedroom and living area, and a full bathroom at the rear. Across the from half bathroom is washer/dryer prep, a TV, dresser, and pantry that are held in a slide. The kitchen features a pull out countertop so you can prepare your favorite meals without feeling like you’re cramped for space. Behind the driver’s seat is a 46″ LED TV that is kitty corner to a buffet dinette and an L-shaped sofa with a 39″x75″ sleeping area.
Thor Tuscany XTE 40GQ
If you like the idea of an open concept living area, you’ll love this floorplan. In total you get 430 square feet of total space, which means you’re pretty much taking a luxury apartment on the road with you! This floorplan also lets you select a variety of living arrangements. For example you can choose to replace the buffet dinette with a Dream Dinette or the expanding jack knife sofa with euro recliners. Across from the dining area is a slide that holds a sofa with an air bed and the kitchen.
If the variety of floorplans and standard luxury appeal to you check out our selection of the Thor Tuscany online and contact us with questions. We will help you find the best RV for your needs.
